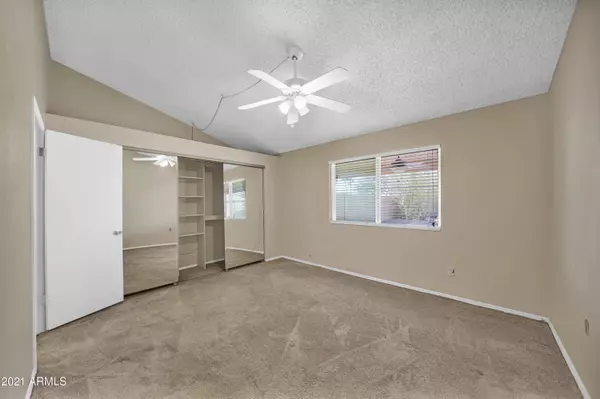$314,000
$315,000
0.3%For more information regarding the value of a property, please contact us for a free consultation.
21006 N 34TH Drive Phoenix, AZ 85027
3 Beds
2 Baths
1,309 SqFt
Key Details
Sold Price $314,000
Property Type Single Family Home
Sub Type Single Family - Detached
Listing Status Sold
Purchase Type For Sale
Square Footage 1,309 sqft
Price per Sqft $239
Subdivision Deer Valley Village Unit 9 Lot 1-125 Tr A-D
MLS Listing ID 6200301
Sold Date 03/31/21
Style Ranch
Bedrooms 3
HOA Y/N No
Originating Board Arizona Regional Multiple Listing Service (ARMLS)
Year Built 1985
Annual Tax Amount $924
Tax Year 2020
Lot Size 6,482 Sqft
Acres 0.15
Property Description
Picture your family living in this charming home nestled in a quiet neighborhood with convenient access to the Loop 101 & I-17 freeways. This home is complete with a spacious backyard ready to entertain, built in fire pit and BBQ, and surround sound wiring throughout.. Other features include solar panels, cherry cabinetry, granite countertops, stainless steel appliances, and a LG InstaView fridge! With three bedrooms and two baths and vaulted ceilings, this home offers plenty of living space. You'll love relaxing & BBQ'ing on the deck & covered patio that overlooks beautiful Arizona sunsets...but don't be fooled; everything you need is a convenient drive away, including shops, restaurants and retail establishments. Come see this lovely home for yourself.
Location
State AZ
County Maricopa
Community Deer Valley Village Unit 9 Lot 1-125 Tr A-D
Direction From Loop 101 W, go North on 35th Ave. Turn right (East) on Monona Dr, turn right (South) on 34th Dr. Listing is the 4th home on the right.
Rooms
Other Rooms Family Room
Den/Bedroom Plus 3
Separate Den/Office N
Interior
Interior Features Breakfast Bar, 9+ Flat Ceilings, No Interior Steps, Vaulted Ceiling(s), 3/4 Bath Master Bdrm, Double Vanity, High Speed Internet, Granite Counters
Heating Electric
Cooling Refrigeration, Ceiling Fan(s)
Flooring Carpet, Tile
Fireplaces Number No Fireplace
Fireplaces Type None
Fireplace No
Window Features ENERGY STAR Qualified Windows,Double Pane Windows
SPA None
Exterior
Exterior Feature Covered Patio(s), Playground, Patio, Storage, Built-in Barbecue
Garage Electric Door Opener, Separate Strge Area
Garage Spaces 2.0
Garage Description 2.0
Fence Block
Pool None
Community Features Transportation Svcs, Near Bus Stop
Utilities Available APS
Amenities Available None
Roof Type Composition
Accessibility Accessible Door 32in+ Wide, Accessible Hallway(s)
Private Pool No
Building
Lot Description Gravel/Stone Back, Grass Front, Grass Back, Auto Timer H2O Front, Auto Timer H2O Back
Story 1
Unit Features Ground Level
Builder Name UNK
Sewer Public Sewer
Water City Water
Architectural Style Ranch
Structure Type Covered Patio(s),Playground,Patio,Storage,Built-in Barbecue
New Construction No
Schools
Elementary Schools Paseo Hills Elementary
Middle Schools Deer Valley Middle School
High Schools Barry Goldwater High School
School District Deer Valley Unified District
Others
HOA Fee Include No Fees
Senior Community No
Tax ID 206-06-201
Ownership Fee Simple
Acceptable Financing Cash, Conventional, FHA, VA Loan
Horse Property N
Listing Terms Cash, Conventional, FHA, VA Loan
Financing Conventional
Read Less
Want to know what your home might be worth? Contact us for a FREE valuation!

Our team is ready to help you sell your home for the highest possible price ASAP

Copyright 2024 Arizona Regional Multiple Listing Service, Inc. All rights reserved.
Bought with HomeSmart

GET MORE INFORMATION





